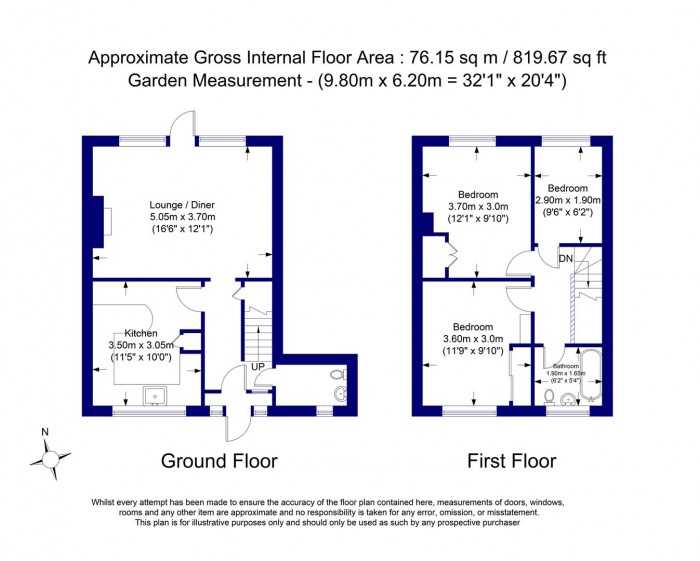Floorplans

Request a FREE Instant Valuation
Situated in a pleasant residential close just a few minutes walk from Harlington village centre, shops and schools is this delightful 3 bedroom house with downstairs shower/wet room extension and upstairs bathroom. The property is well presented and has gas central heating & both double and triple glazed windows. The accommodation provides an entrance hall, fitted kitchen/breakfast room, downstairs shower/wet room and a sitting room overlooking a pretty rear garden. Upstairs has 3 bedrooms and a bathroom and outside you have lawned front & rear gardens with rosebushes and flowerbeds. There is a small row of residence garages with a parking space in front of each and this property is the only one with direct access into the garage from the garden. Viewing strongly recommended!
Radiator, wood flooring, carpeted stairs to the first floor.
Tiled walls & floor, plumbed shower, hand wash basin, low level wc. extractor fan, downlights, heated towel rail, window to front aspect,
Range of oak style wall, base & drawer units, fitted breakfast bar area, stainless steel sink with mixer tap & tiled surround, 'Zanussi' double oven, separate gas hob with stainless steel etractor, plumbed for washing machine, tiled floor, windows to front aspect.
Wood flooring, gas fire with back boiler, radiator, windows to rear aspect, door to garden.
Fitted carpets, airing cupboard housing hot water cylinder, access to loft space.
Built-in wardrobes with mirror fronted sliding doors, windows to front aspect, radiator, fitted carpets.
Built-in wardrobe, radiator, windows to rear aspect, fitted carpets.
Radiator, windows to rear aspect, fitted carpets.
Panelled bath, tiled walls, plumbed shower & screen, hand wash basin, low level wc, extractor fan, radiator, windows to front aspect.
Pretty front & rear gardens, lawned with rose bushes & flower bed borders.
Situated in a small row of residence garages with a parking space in front of each - NOTE this property is the only to have direct access into the garage from the garden.
* indicates a required field within the form.